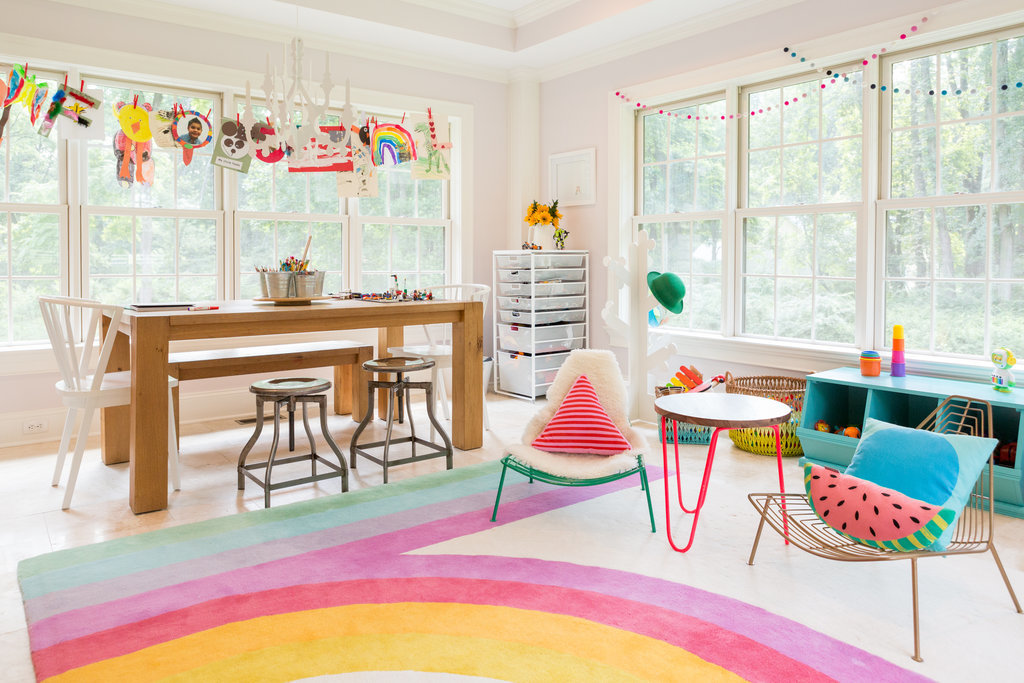let's talk about inspiration and slow progress (aka one room challenge week 2)
It’s week 2 of the One Room Challenge and it is time for a game plan. Last week, we discussed why I am working on this room. Quick refresh: our family needs a play space that is slightly out of the way, but close enough for kitchen time supervision (not hard in 1,100 square feet). We would also like to keep the TV out of the main living room.
When I first started thinking about using this sad little space for something other than laundry, I was thinking totally awesome play room. Soft floors, plenty of room for toys and crafts, a swing, maybe a teepee. Something like this:
Image via Popsugar. Design by Melisa Fluhr of Project Nursery. Photo by Charlie Juliet Photography.
Who am I kidding? My room is only 8’ wide. It is SMALL, people. And while we are calling things out, let’s be upfront about the fact that we don’t have enough square footage (hello, 1,100 square feet) for a dedicated play room. We need a space that can be fun for the kids but also serve as a place for the adults in the house to watch a movie. Or, you know, kick back with a nice cold Shiner and watch college football on Saturday. We do live in the South now, so when in Rome…
The trick – one of many – is to make our new family room both kid and adult friendly at the same time. It’s not all that different from making supper. You can’t please everyone but if you offer a little something that each person likes alongside something new, you will be much closer to your goal. In this case, I’m trying to balance neutrals and husband-friendly colors with kid and mom-friendly colors. Something more like this (but obviously significantly smaller and without those amazing windows):
Image via Homepolish. Design by Megan of Homepolish Chicago.
The other big trick is to provide ample seating, storage, and functionality without overcrowding the space. We need the basics (a sofa, shelving) plus a little something extra (poufs? stools?).
Image and design via Amber Interiors.
Image via Style Me Pretty. Design by Monika Hibbs. Photo by Tracey Ayton.
I know, I know. You’ve had quite enough of the pouf. In this case, practicality trumps trend. We have loved our hot pink pouf that I bought last year. It has been used as a table, extra seating, a footrest, and occasionally as a jumping platform. It is also still in Idaho. We moved to Texas with no furniture, which means that we need to furnish an entire house without robbing a bank. Definitely a story for another time. But let’s just say the goal is to furnish this little room for as little as possible as creatively as possible. (While, of course, still making it comfortable but not overcrowded, neutral but not boring, and colorful but not a Skittle factory. Phew. I’m tired just thinking about it.)
In addition to the sofa and the pouf(s), I would like to include a table of some sort that the kids can use for projects. The space isn’t big enough for a functional coffee table – if the coffee table is small enough for the room, it will be too small for the kids to share as a play table – but we still need a spot to put that cold Shiner on Saturdays. I’m thinking stools, which can double as seating for the kids’ play table.
I've been wanting a home for this guy for as long as I can remember.
Phillipe Starck gnome stool (Attila) via Wayfair
Oh, Attila. how I covet you.
Let’s not forget the toy storage. Can I get a little basket love? I want toy storage that is not an eye-sore (read: no plastic bins) and is kid accessible for play as well as easy clean-up. Something like this.
Photo source and designer unknown. Damn you, Pinterest.
Last but not least, we need a TV and something to put it on. I’m on the hunt for an old dresser that will fit the space. Something with built in storage for art supplies or dvds (we’re old school) or throw blankets. Something with character. If all else fails, I love this metal cart. This room is filling up quickly. Now I’m really tired.
Fortunately, taking out all of the shelving has provided a bit more room and a lot more light.
Ok, so it isn't looking so light. But really. Go back to the before before shots. The ones with all the shelving. We still have to take out the old laundry plumbing and repair some holes and paint. But progress, right?
Here's my first stab at what pieces of the room might look like.
Next week, we will be discussing what to do with those floors. Maybe layered rugs – seagrass and kilim? Painted wood? I might even hold a vote over on Instagram. I’m all for audience participation.










