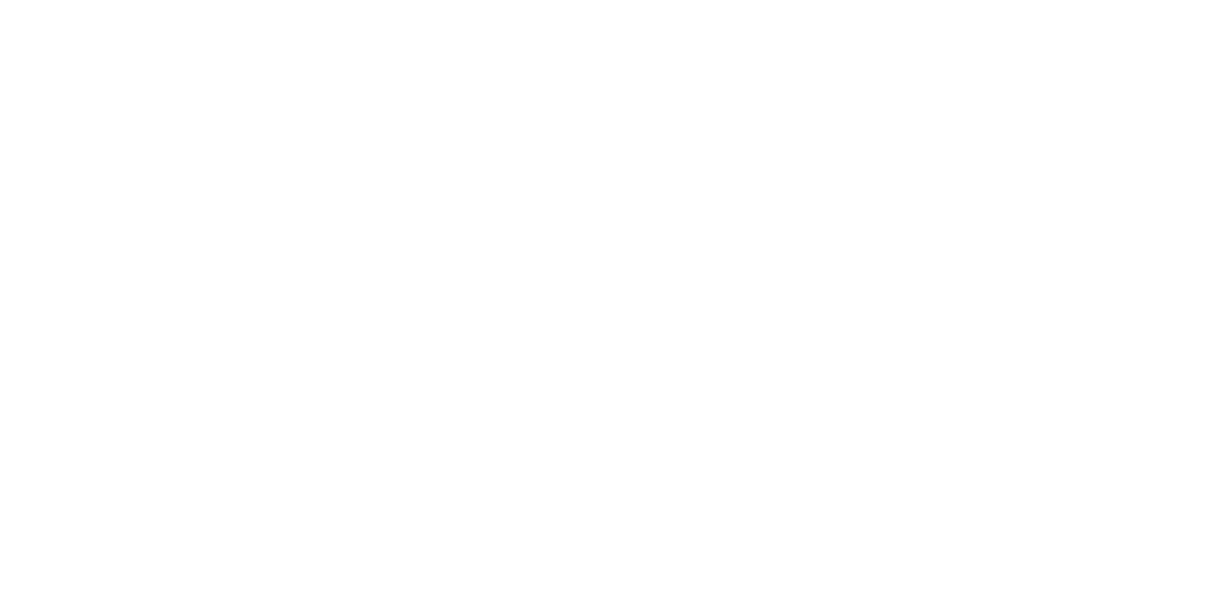remodeling is a process (modern southern bungalow week 11)
Addition from the backyard looking toward the kitchen.
I know, right? Slacking on the updates (but if you follow me on Instagram, I'm much better at updating #shamelessplug). Our last update was at week 2 and let’s be honest, a lot has happened. And a lot hasn’t happened. Like life, it is all in the minutia. And does anyone want to read the minutia?
Windows added to T's room and the playroom upstairs.
I’m going to get right to the point and tell you the biggest thing that I’ve learned so far. Everything is interconnected. I mean everything. The electrical plan was due to the builder 3 weeks ago, but I haven’t figured out what sconces and mirror combination I want for the master bathroom, so I can’t give him the placement for the light boxes. Oh, and they are roughing out electrical, like, today. I’m waffling between two types of tile for the master bathroom floor, and if I chose one, I can really only use one shape in the shower, but that means I would have to change the shower tile in the kids’ bath. If I use the other, my plan for the kitchen backsplash would change because the tile sizes would be the same and I don’t want a repeat (too much good tile on the market to waste time repeating!). The chandelier over the table in the dining room needs to be placed, but the walls aren’t there, which means I’m not sure about the precise table placement or even which table we are using, which impacts where the light hangs and where the electrical for the light needs to be installed. The thresholds and door hinges need to be installed before the next inspection but we haven’t selected door hardware yet, which determines the finish of the hinges and thresholds. Are you seeing where I’m going with this? It’s constant movement and constant change. With deadlines.
New side entry. Window in staircase (to front of image) will be replaced and lined up with powder room window, (to back).
On the other hand, we are making progress. We have framed in walls in a lot of places. We’ve figured out a way to increase the size of our master bathroom that creates a better flow. We were able to carve an actual laundry room out of the attic space where we previously had only a laundry closet. We have selected all of our plumbing fixtures (thank you Brittany at Ferguson for the help there!), and most of our kitchen appliances.
Attic flex space.
Trying to figure out the future (tiny) laundry room.
Our next deadline is to select all tile, counter tops, and exterior door hardware. I am asked all the time when I think the project will be finished. As of today, we are looking at June 13. Mark your calendars.





