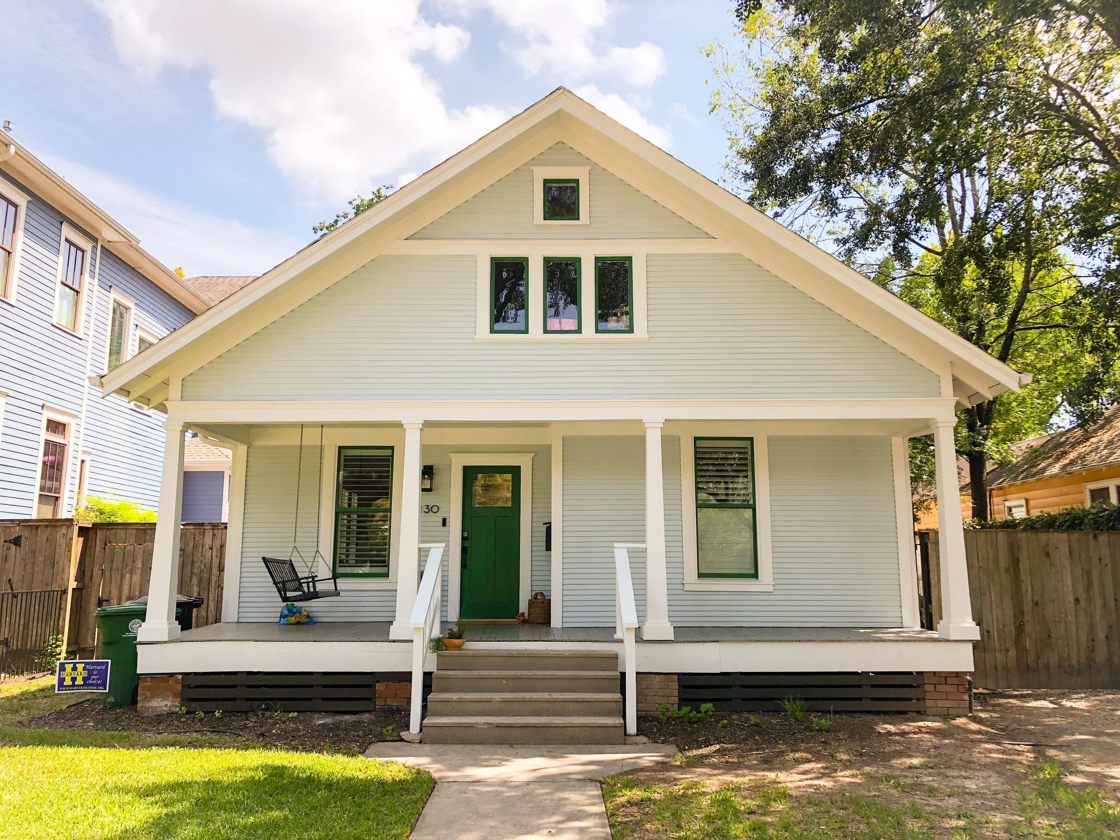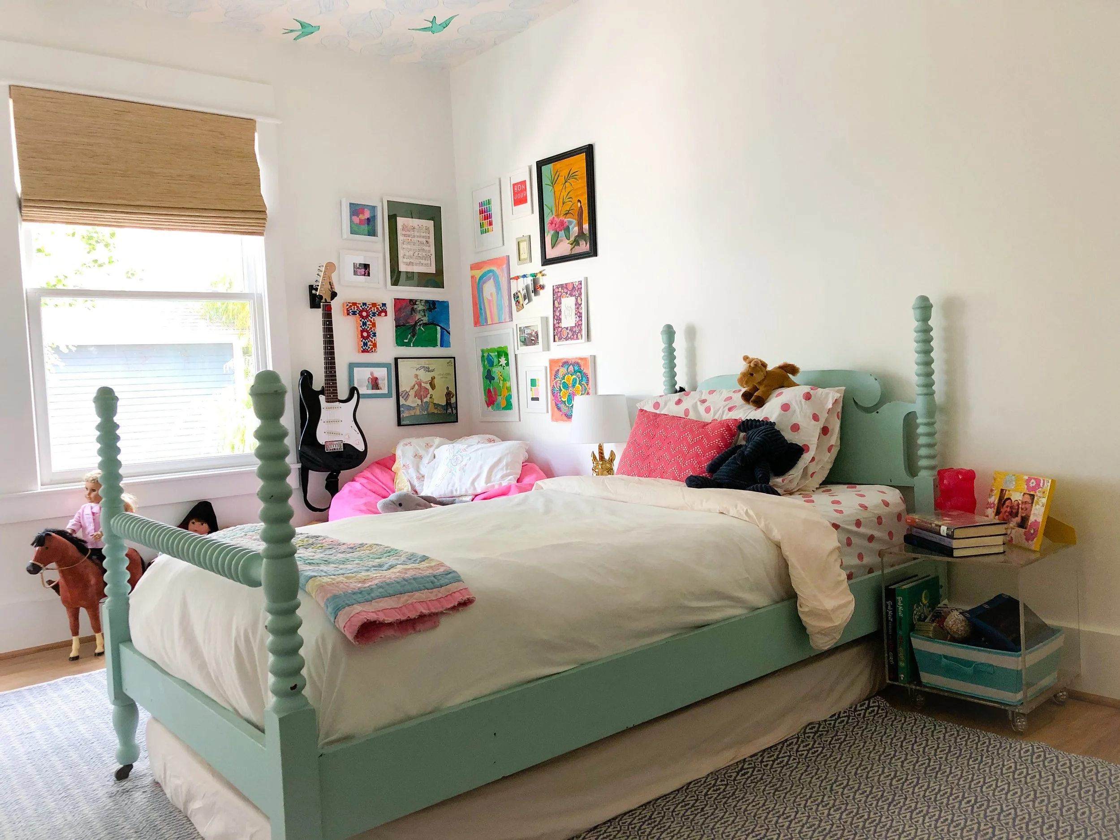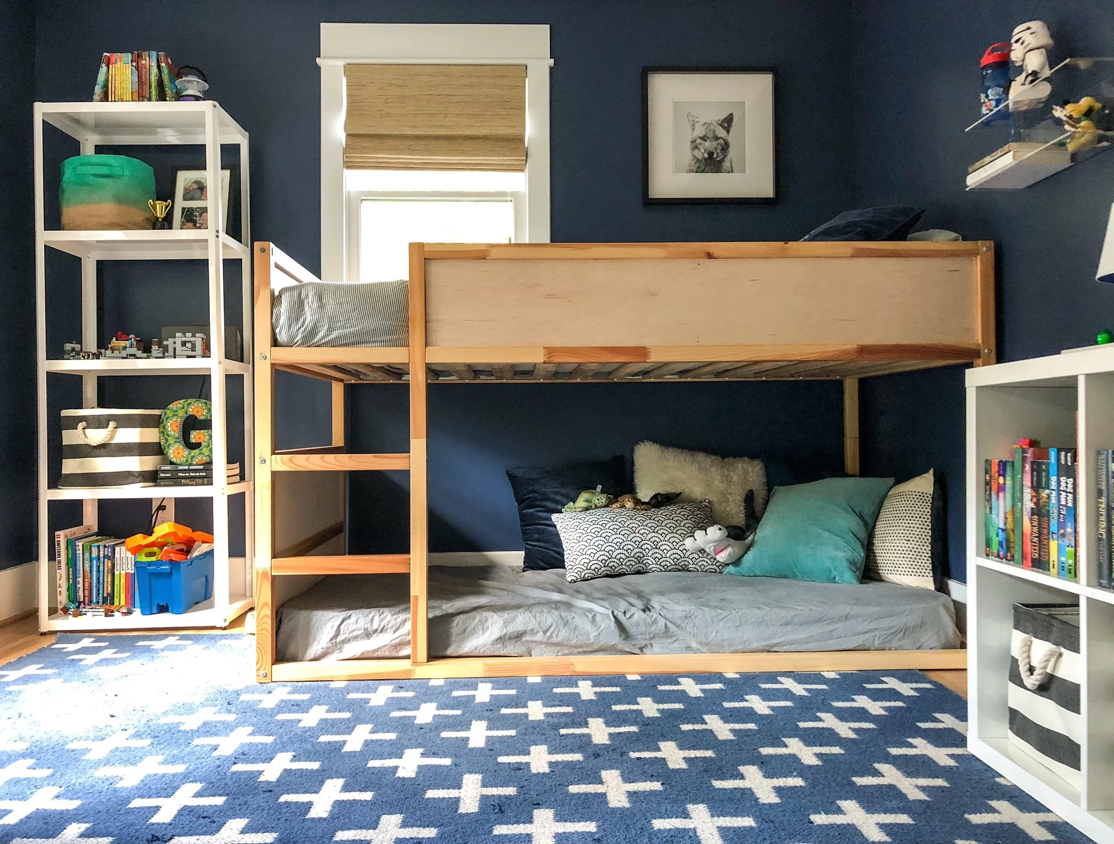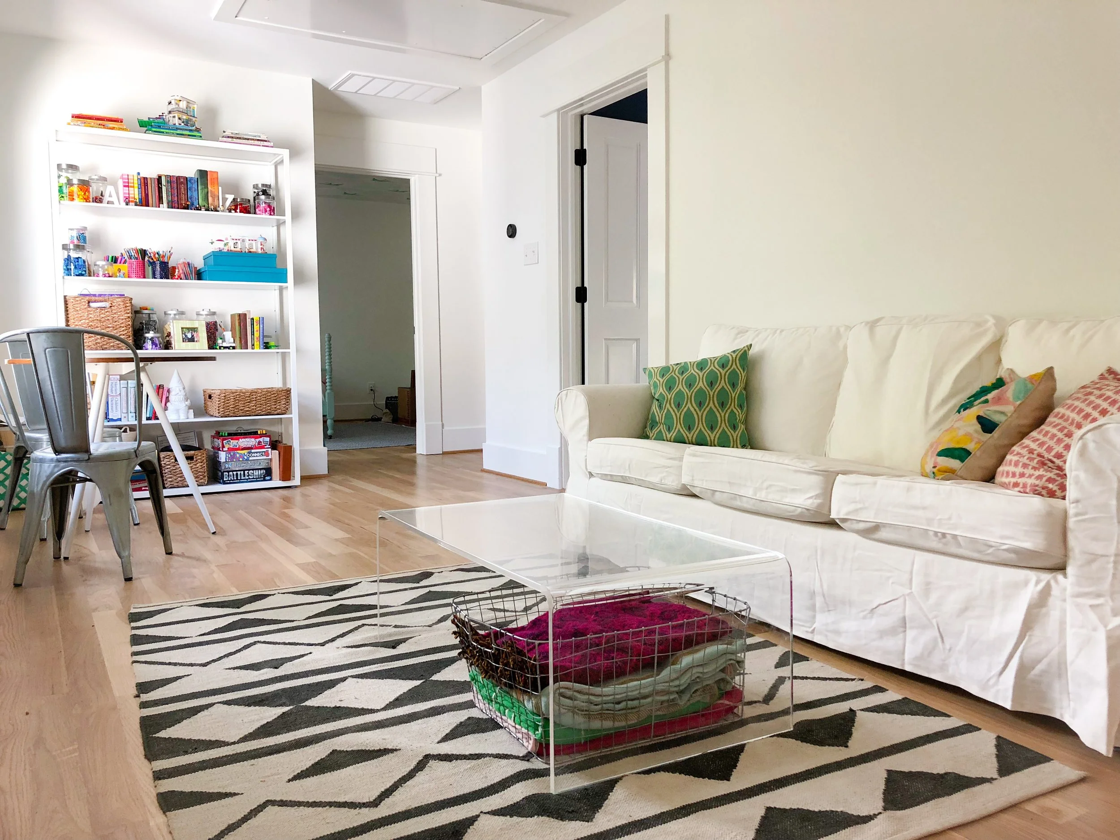is your house ever really “done”? (modern southern bungalow week 48)
Thank you for your patience as I’ve certainly fallen off the blogging radar over the last little bit. Yes, that “last little bit” would be 10 weeks, but who’s counting? (Hi, Dad.) I’ve started drafting updates on our house several times, only to find myself wondering how to possibly tell the story of the last couple of months. What you want, I suspect, is a finished product. We are conditioned to look for enormous change, to see the train wreck that was the space before a remodel and compare it to the beautifully styled, perfectly lit photo of the new and improved space. This is not that story. This is the story of a real family who remodeled a real house in real time and who is not anywhere near the internet’s idea of “done”. There will be before and after photos, don’t worry. It just might be awhile.
I’ve mentioned all along that this process has been slower than I could ever have imagined. Remember that story I told you months ago about overhearing the couple on the street commenting on how fast a new house had gone up and wondering what could possibly be taking so long for the house to actually be finished? Those people have never remodeled. And they probably shouldn’t. They sure as hell shouldn’t hire the painters that worked on my house.
They say if you don’t have anything nice to say, you shouldn’t say anything at all. Perhaps that explains my blogging hiatus. Perhaps it has just taken me a bit to shake off the frustration of the seven week extension of our anticipated move date. Now that we have been in the house for almost six weeks, I’m able to see things more clearly. The house is lovely. The light in the kitchen and dining room are perfect. We have an actual functioning stove that isn’t in a corner. We have two refrigerators. The coffee and toaster are hidden behind a cabinet. The master bathroom is dreamy. I love every little bit of color and wallpaper that we chose. We have a laundry room for the first time since the twins were born. Who cares if everything is still on the floor in there? You get me, right? There is a lot of good going on here.
Is everything furnished? No, not by a longshot. My living room currently looks like this:
Real life. Boxes of junk and all. That kitchen photo above? Don’t look too closely because you will find that the cabinets are painted with different batches of paint and even my eight-year-olds can tell the color isn’t the same.
But, there is movement in a positive direction. My office is almost presentable to humans. And I get to look out the window into the trees as I work. Blinds were installed in all the bedrooms last week, so we can actually sleep in total darkness. My husband repurposed an IKEA shelf last week to create a landing zone in the entry (more on that soon) and over the weekend added 2’ to the fence so that our neighbors can’t see into our shower. That’s a bonus for sure (at least for the neighbors, who were quite subtle when they mentioned a couple of weeks ago that they saw me brushing my teeth the previous night while they enjoyed a glass of wine in their family room).
The kids’ rooms are done enough for now. I can’t let this go without saying that while the kids think their rooms are done, and my husband thinks the kids’ rooms are done, but I certainly don’t think the kids’ rooms are done.
You know there is a list of things I would change already if I had the budget, starting with art and shelving in both of their rooms. In the immediate future, I’m hoping to find some better chairs for the playroom table and, obviously, to add some art. The IKEA sofa and chair are temporary (we will probably have both until the twins go to college, who am I kidding), but at least we were able to use pieces we own for this space.
I’m not sure why that wall above the sofa looks totally cream but the other walls white. Also I may need to iron that slipcover at some point.
The priority for furniture is, of course, not perfecting the kids’ rooms. It is definitely to tackle our master bedroom, which currently consists of a mattress on a Hollywood frame and a lamp on the floor. Très chic. I would also like to finish up the mudroom, which needs some rugs, a bench, some type of command center/art/hanging something to cover the fuse box, and one more hook. Oh, and a working door lock. After that, we will tackle the living room and hopefully finish the dining room (rug + sideboard) and TV room (rug again + console + coffee table + lighting). Storage in the laundry is also on my list, as is stenciling the laundry walls because more wallpaper installation is not in my budget. One room challenge is coming up, and we have so many available projects, but my husband is not interested in participating. He fears that we will end up too stressed for time and making bad decisions. There is a lot to be said for that. Maybe I’ll do the laundry room since that isn’t on his list anyway…
If you are still with me, you’ve deduced what I forgot when I started this series. Decorating is a process. This obviously applies when I work with clients so why did I forget a concept so core to my business when it came to my own home? Because I wanted it to be perfect. I’ll bet you get that too. I wanted so badly to show off the Instagram/magazine ready house that was in my mind’s eye. I got lost in the end of the story and skipped the middle. And we all know that it is the middle of the story that is the most interesting.
So where does this blog go from here? I hope you will stay with me for the middle of the story. This is the fun part. The selecting of things that will make this house a home.







